Log ind info
Herunder finder du en oversigt over Realdania By & Bygs publikationer. Nogle af publikationerne er kun lavet som en digital udgave. Alle publikationer kan downloades gratis.
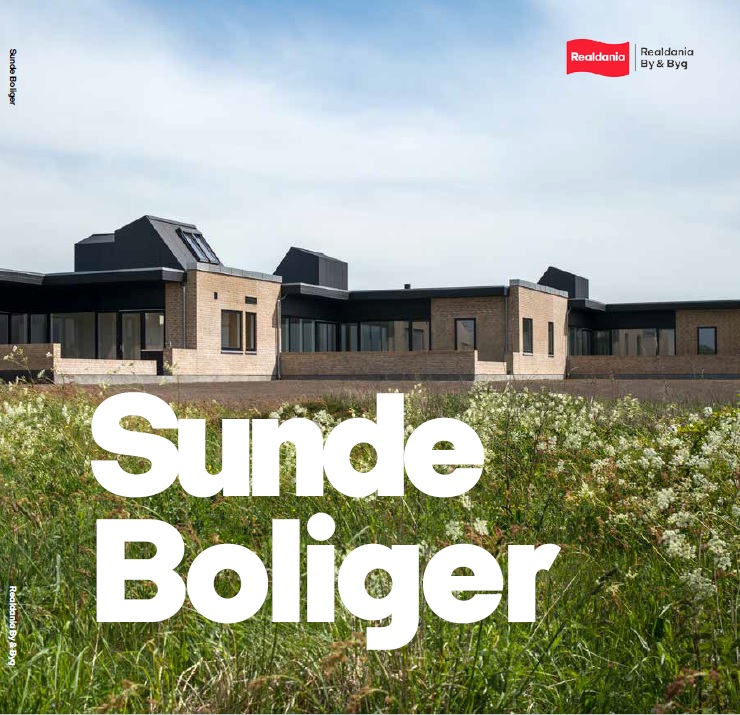
Af: Trine Wiese (2017)
Demonstrationsprojektet Sunde Boliger i Holstebro er en udløber af Realdanias initiativ "Et godt indeklima" og har Realdania By & Byg som bygherre. I bogen gennemgås projektets bærende styringsredskab...
Læs mere
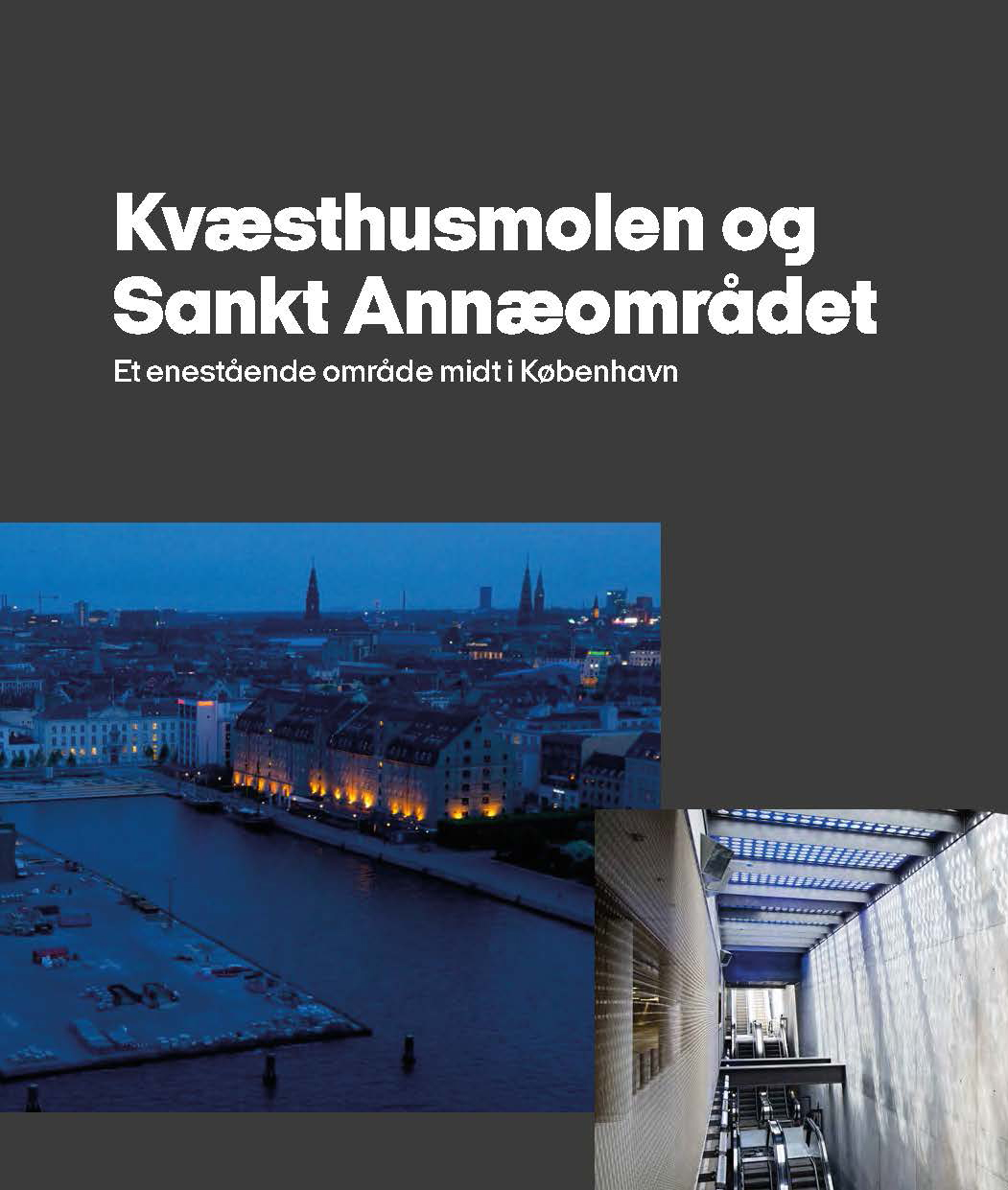
Af: Asbjørn Jensen (2016)
Kvæsthusmolen og Sankt Annæområdet et enestående område midt i København giver indsigt i de ideer, der ligger bag fornyelsen af de to byrum - og i den komplicerede byggeproces, der har fundet sted båd...
Læs mere
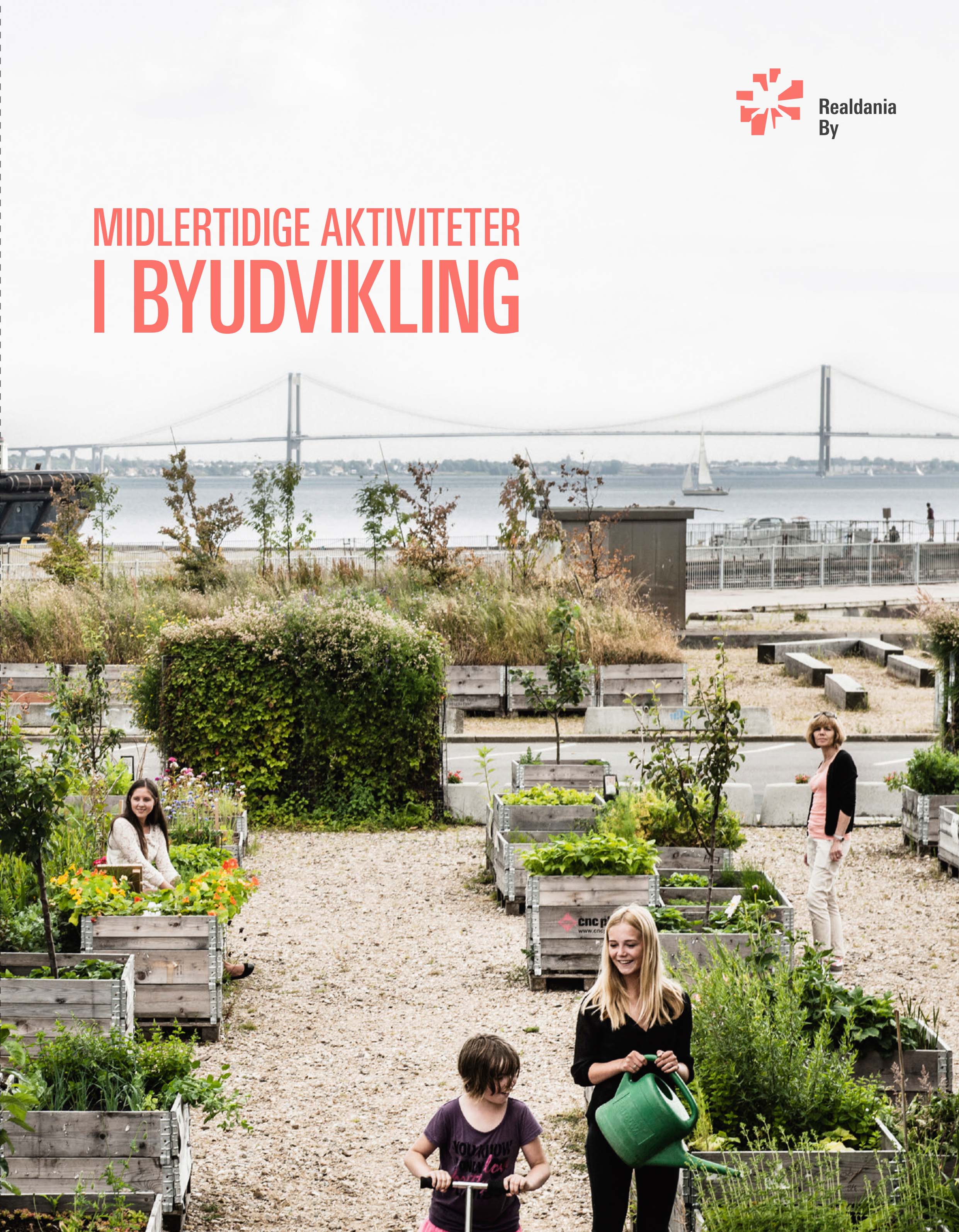
Af: Realdania By & Byg (2013)
Levende, attraktive og mangfoldige byer opstår i et samspil mellem byen og dens borgere. Strategisk brug af midlertidige aktiviteter kan tilføre liv og dermed positiv opmærksomhed, ejerskab og værdi t...
Læs mere
Produktet kan ikke købes
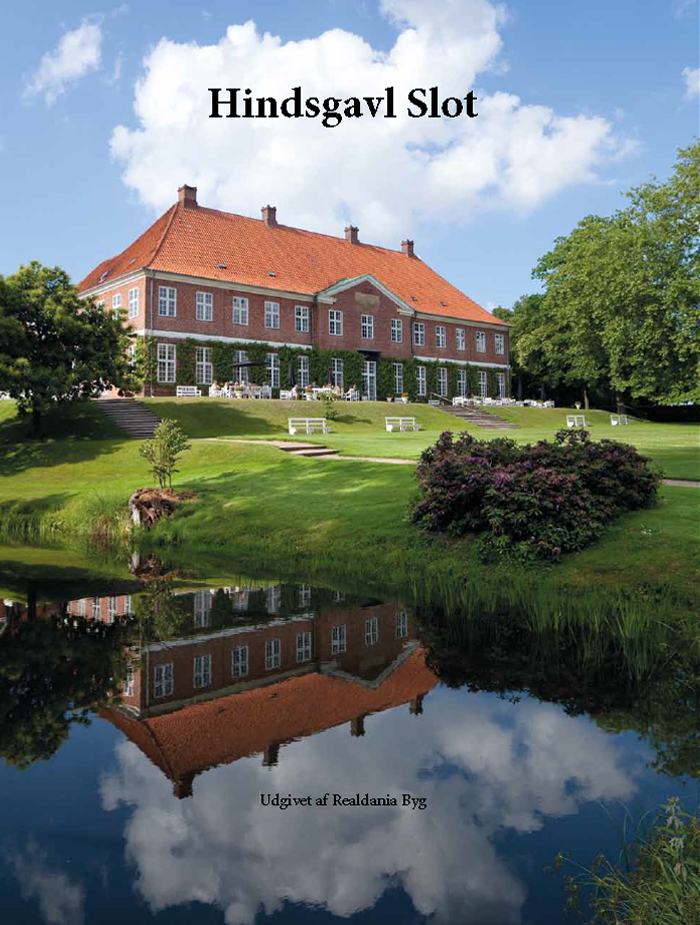
Af: Realdania By & Byg (2011) Udført af: Johnny Wøllekær, Jørgen Thomsen og Margrethe Floryan og Jakob Aahauge
Hindsgavl Slots historie strækker sig over mere end 800 år. De ældste lag er, som det ældste anlæg, i dag blot fragmenter. Men ikke desto mindre er det netop håndgribelige vidnesbyrd , der hvisker med...
Læs mere
Produktet kan ikke købes
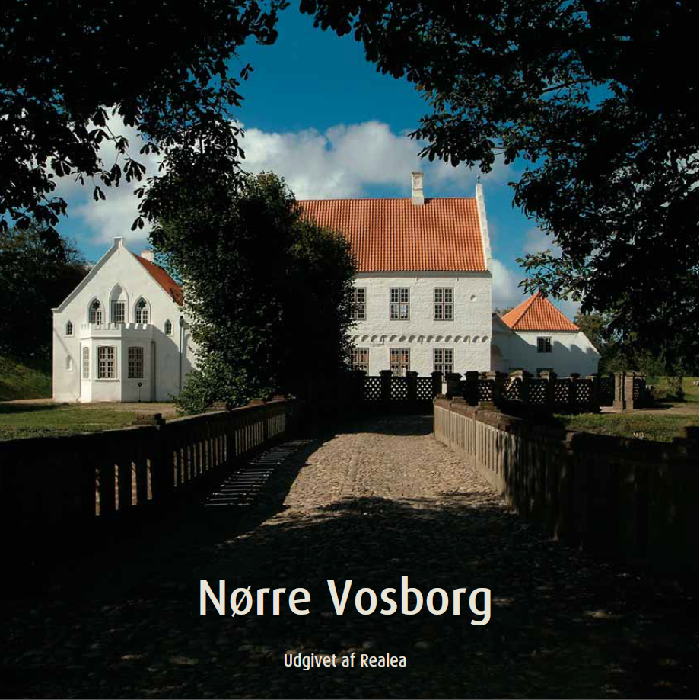
Af: Jette Friis O´Bróin (2008)
Den 1. maj 2004 overtog Realdania By & Byg den vestjyske herregård Nørre Vosborg. I denne bog beskrives den fire år lange og gennemgribende restaurerings- og nyindretningsproces samtidigt med, at herr...
Læs mere
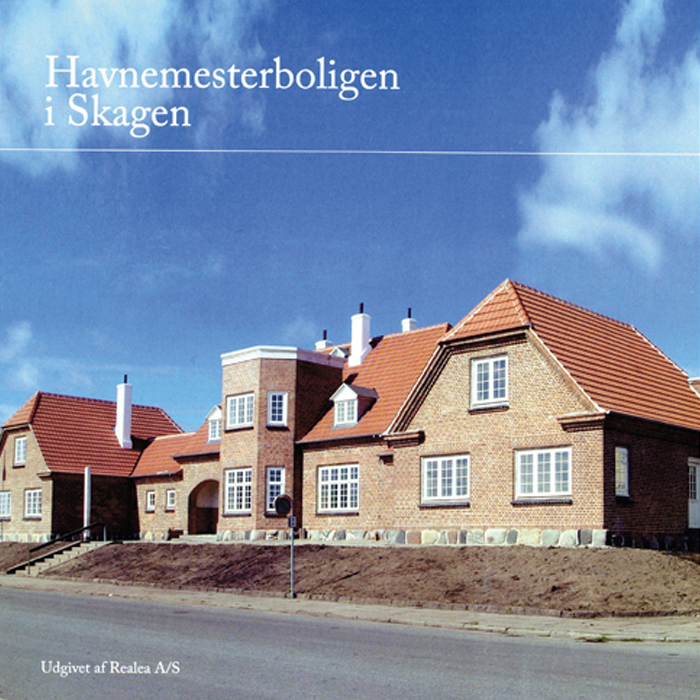
Af: Søren Kibsgaard og Christen Justesen og Hans Nielsen (2006)
Havnemesterboligen i Skagen er opført i 1905 og er arkitekt Ulrik Plesners absolutte hovedværk blandt mere end 30 bygninger i byen. Huset er et typisk udtryk for tidens interesse for murstensbyggeri m...
Læs mere
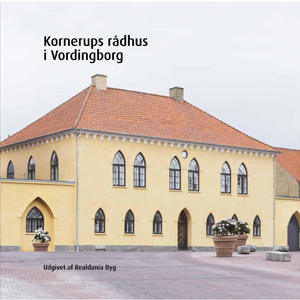
Af: Badeloch Vera Noldus og Peter Bering og interview af Mads Bjørn Hansen ved Charlotte Benn (2013)
Kornerups rådhus i Vordingborg er historien om Danmarks første historicistiske rådhus opført i 1845 og tegnet af arkitekten Peter Kornerup, der som noget helt nyt indførte elementer af middelalderens...
Læs mere
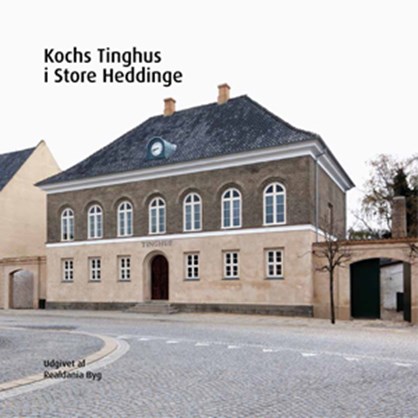
Af: Camilla Løntoft Nybye, Badeloch Vera Noldus og Knud Rasmussen (2013)
I den danske arkitekturhistorie repræsenterer Tinghuset i Store Heddinge et vigtigt vendepunkt som et af de allerførste eksempler på overgangen fra den nyklassicistiske stil til historicismen med den...
Læs mere
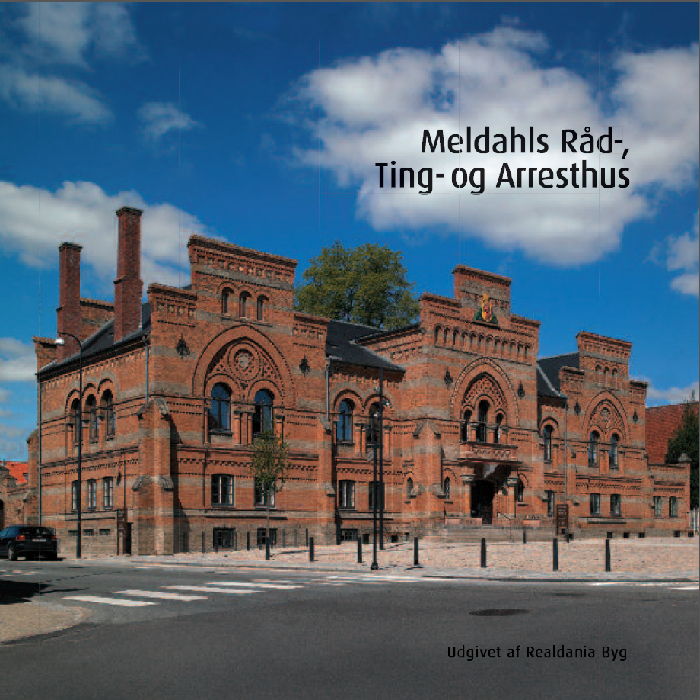
Af: Søren Mentz, Claus M. Schmidt og Jørgen Ganshorn og Lars Vester Jakobsen (2011)
Den 6. juli er en helt speciel dag i Fredericia. Det er dagen for mindet om Slaget ved Fredericia i krigen i 1848, og det var også på denne dag i 1860, at Fredericias borgere kunne indvi byens nye råd...
Læs mere
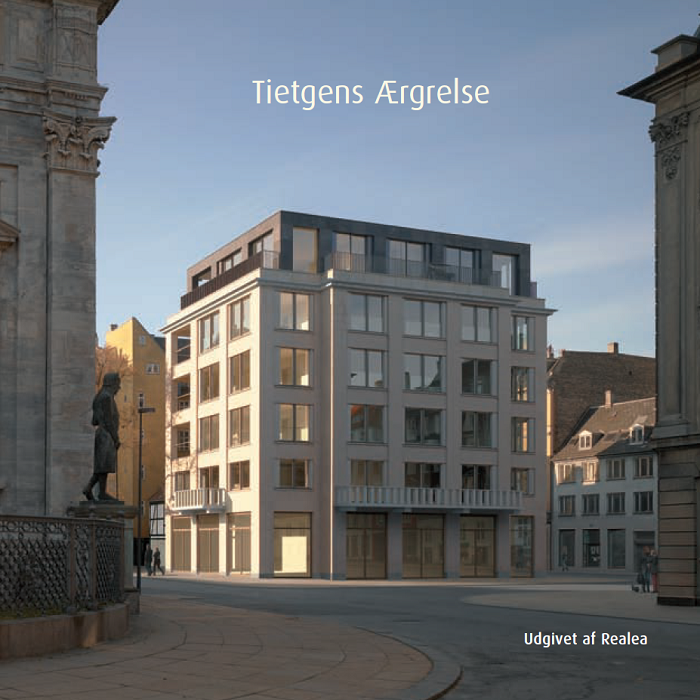
Af: Ole Lange, Tony Fretton, Peter Thule Kristensen og Realdania By & Byg (2014)
Tietgens Ærgrelse er et moderne byggeri i København, tegnet af den anerkendte engelske arkitekt Tony Fretton. Etageejendommen udgør den sidste brik i bebyggelsen, som finansmanden C.F. Tietgen lod opf...
Læs mere